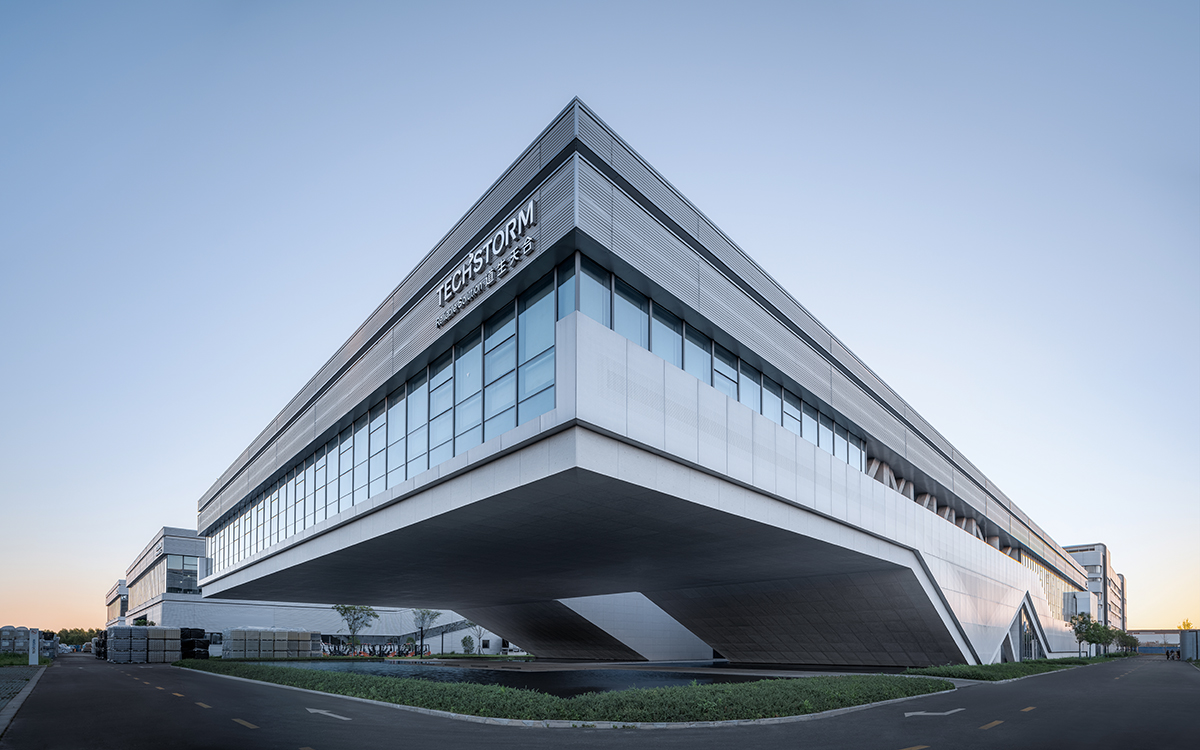
Techstorm, headquartered in Shanghai, is specialized in manufacturing and development of advanced chemical products related to: Wind Energy, Composite, Automotive, Electricity, Photovoltaic. The brand-new Techstorm Headquarter Park includes humanized office space, a brand-new modern factory, a R&D center equipped with world-class equipment and advanced production lines. The project covers an area of 32,613 square meters, with a total construction area of 25,802 square meters. The layout and planning of the entire headquarter park integrates various functions such as production, office, R&D, leisure, and display. The user-friendly office environment and functional layout can fully meet the needs of enterprises and employees.
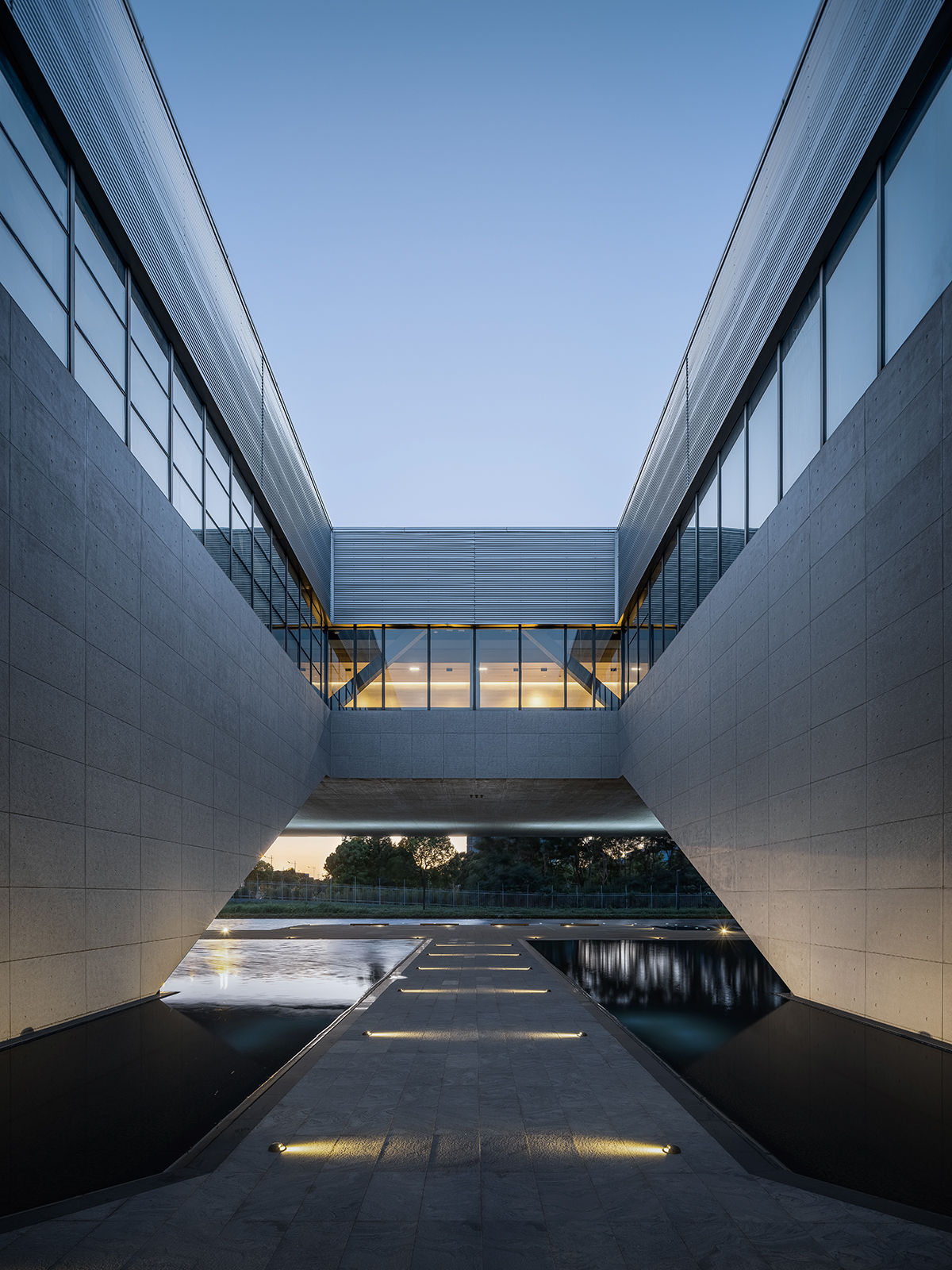
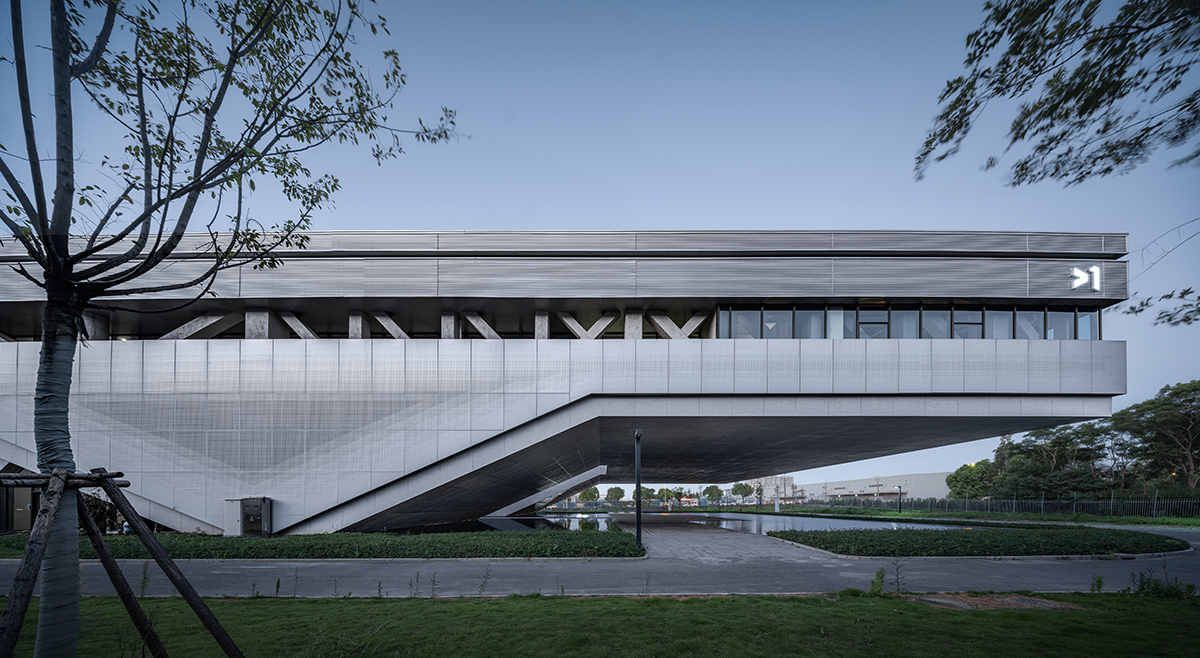
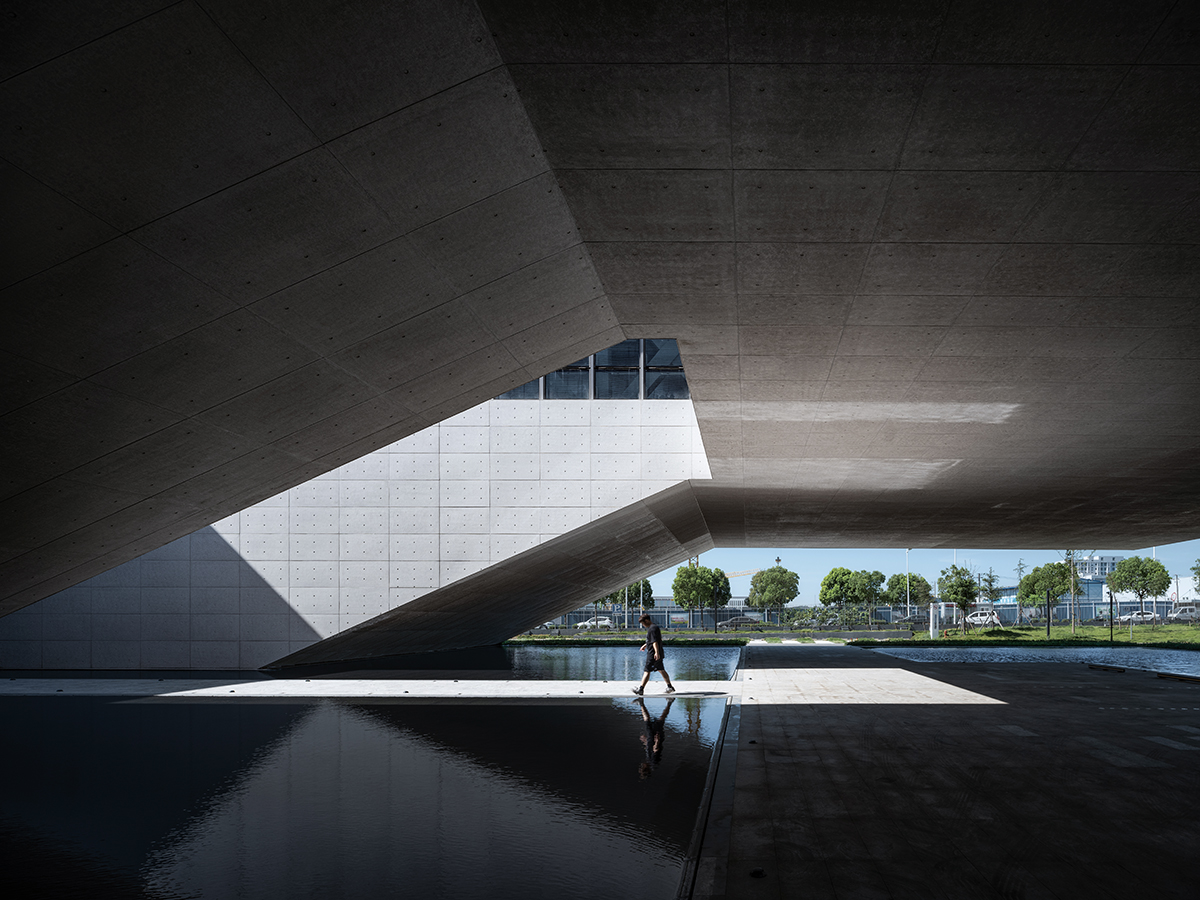
상하이에 본사를 둔 테크스톰(Techstorm)은 풍력, 자동차, 전기, 태양광 등 복합 에너지와 관련된 첨단 화학 제품의 제조 및 개발을 전문으로 하는 회사다. 테크스톰의 새로운 본사는 인류친화적인 사무 공간과 공장, 세계적인 장비를 갖춘 R&D센터 등 최첨단 설비시설을 갖추고 있다. 설계를 맡은 덧츠 디자인은 테크스톰의 새로운 본사와 주변 공간을 기존의 오피스 공간과 달리 에너지 절약, 환경보호 및 지속 가능한 생산, 지능적인 최첨단 기술이 결합된 친환경 산업단지로 거듭나길 바랐다. 또한 총 32,613m2의 거대한 사업면적에 산업용 건물과 오피스 외에 공공 문화 공간의 경험을 추가하기 위해 건물 주변으로 대규모의 공원을 조성, 생산지의 역할을 넘어 현대 디자인과 라이프스타일을 경험할 수 이는 복합적인 공간을 완성시켰다.
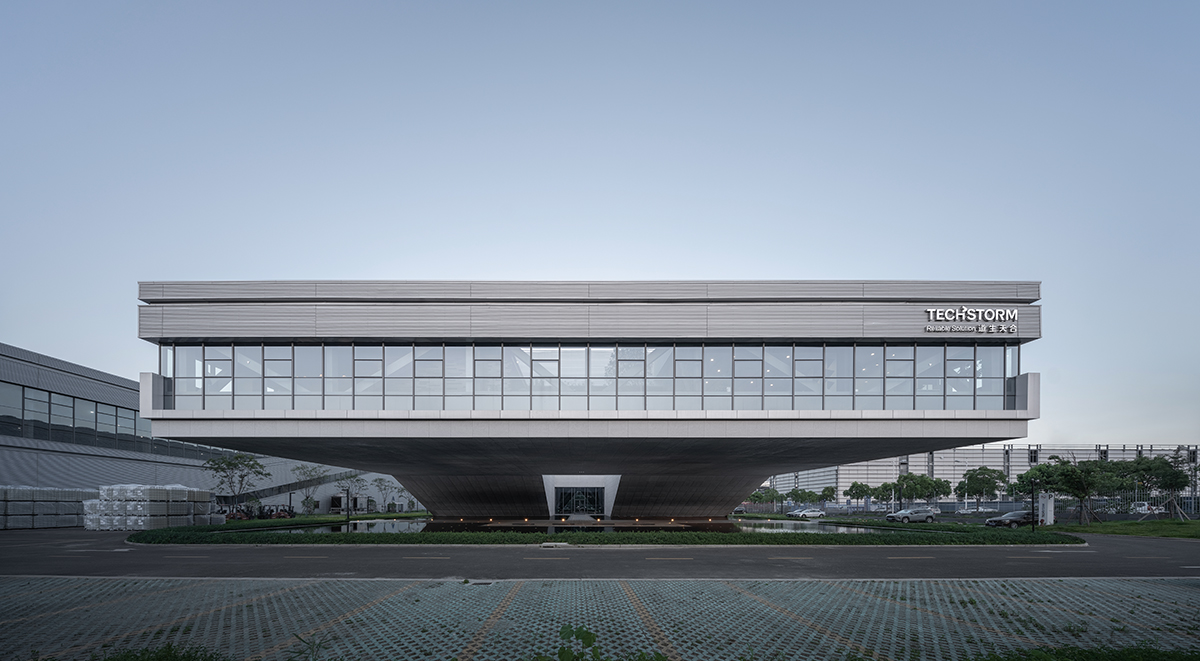
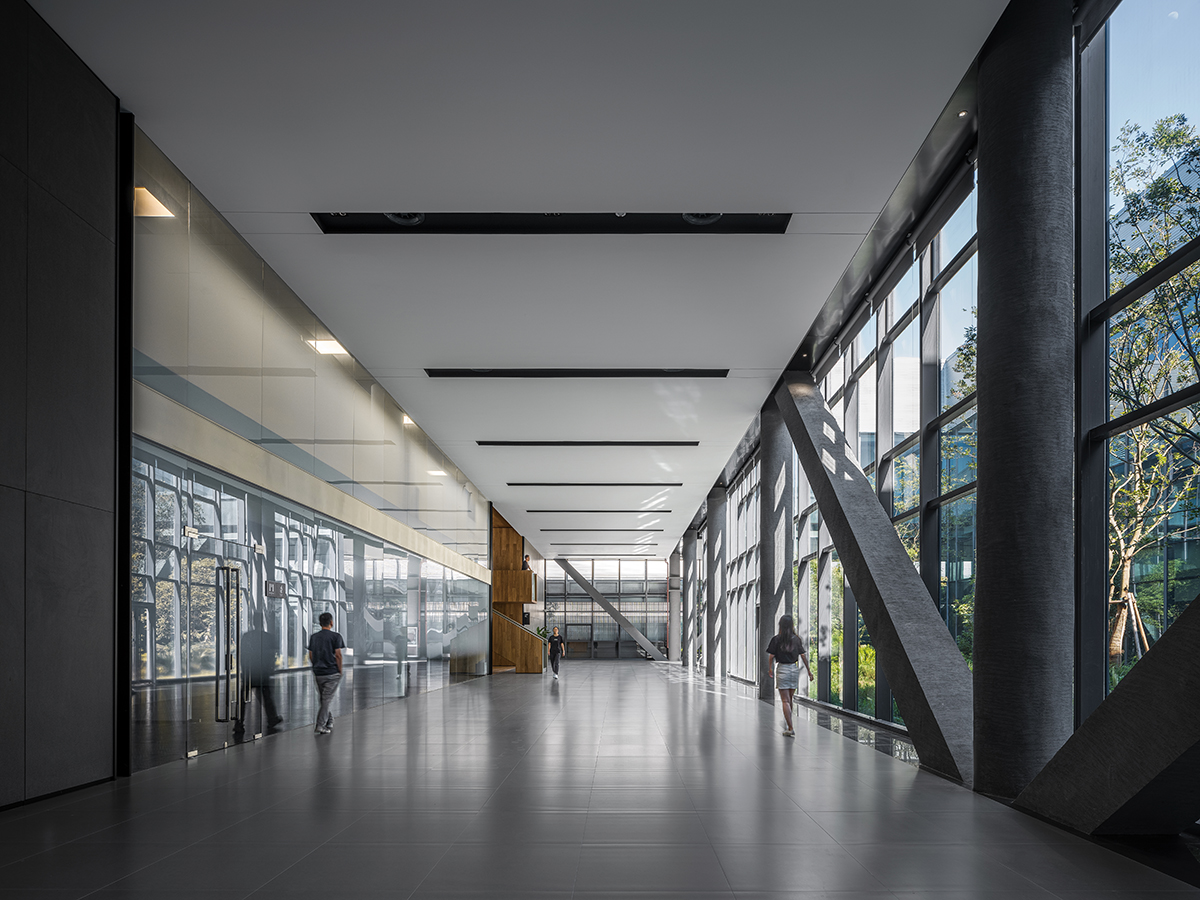
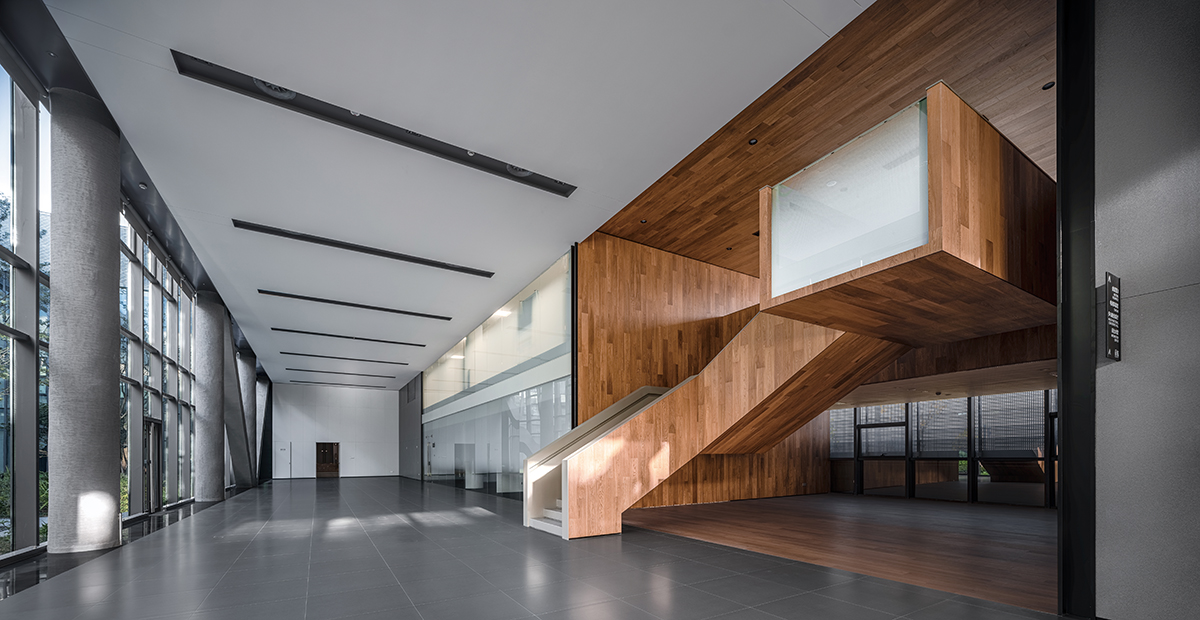
DUTS Design adopts the design strategy of integrating architecture and interior of the headquarter park, so as to effectively combine the architecture features together with interior layout, creating a unique space experience. The mirror pool with an area of 2,000 square meters is slowly unfolded under the 40-meter super-scale cantilevered building, and only a T-shaped walkway is left floating on the water surface. The level is like a mirror, and sunlight is cast from above the central entrance area, leading guests to the central entrance, bringing more relaxation and comfort of the 'gray space' of the cultural space to the people in it. The flexibility of water brings out the strength and charm of the building. Combined with the layout of the internal garden of the building, DUTS design expects to bring more convenience to the communication and interaction of employees, and to create a modern industrial park with harmonious integration of architecture and environment.
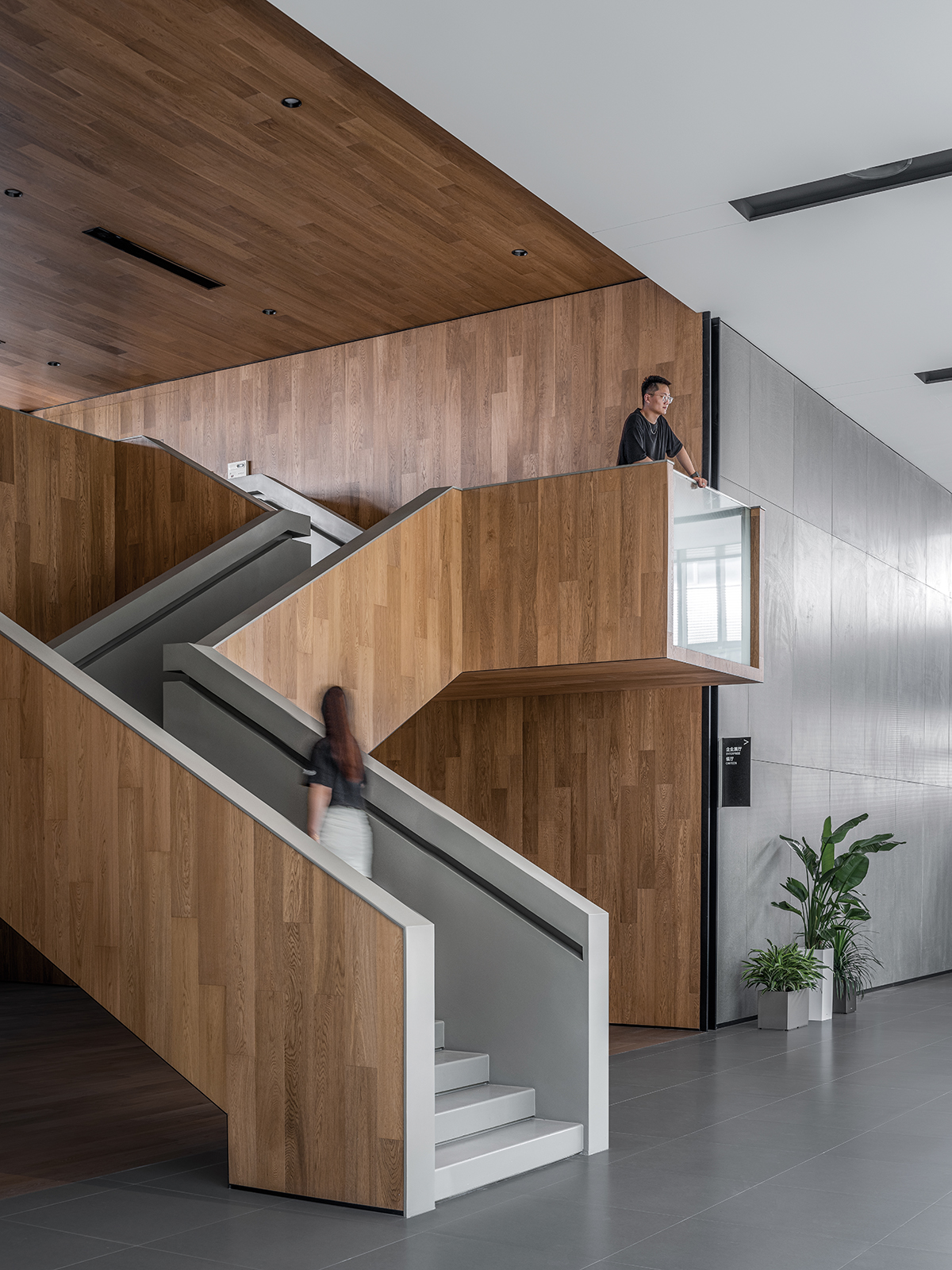
테크스톰의 본사는 건축적 특징과 내부 레이아웃을 효과적으로 결합해 건축과 환경, 그리고 사람이 조화롭게 융합된 현대식 산업단지만의 독특한 공간 경험을 제공한다. 40m 대형 캔틸레버를 설치하고 아래로 2,000m2 규모의 미러풀과 더불어 수면에는 T자형 산택로를 설치해 중앙 출입구를 조명한다. 캔틸레버 건축형태에 의해 형성된 높이의 차이를 활용해 내부에는 직원 교육을 위한 계단 강의실 등 대규모 공유 공간을 조성했으며, 건물 내부까지 이어진 조경은 직원들의 소통과 상호작용을 활성화시키는 역할을 수행한다. 건물에 드리우는 자연스러운 빛과 그레이 톤의 산업적인 감각이 가미된 인테리어 콘셉트는 온화하지만 미니멀하고 단정된 느낌을 자아낸다. 복잡한 자연의 법칙에서 간단하고 안정적인 해결책을 추출하는 테크스톰의 기업 철학과도 닮아있다.
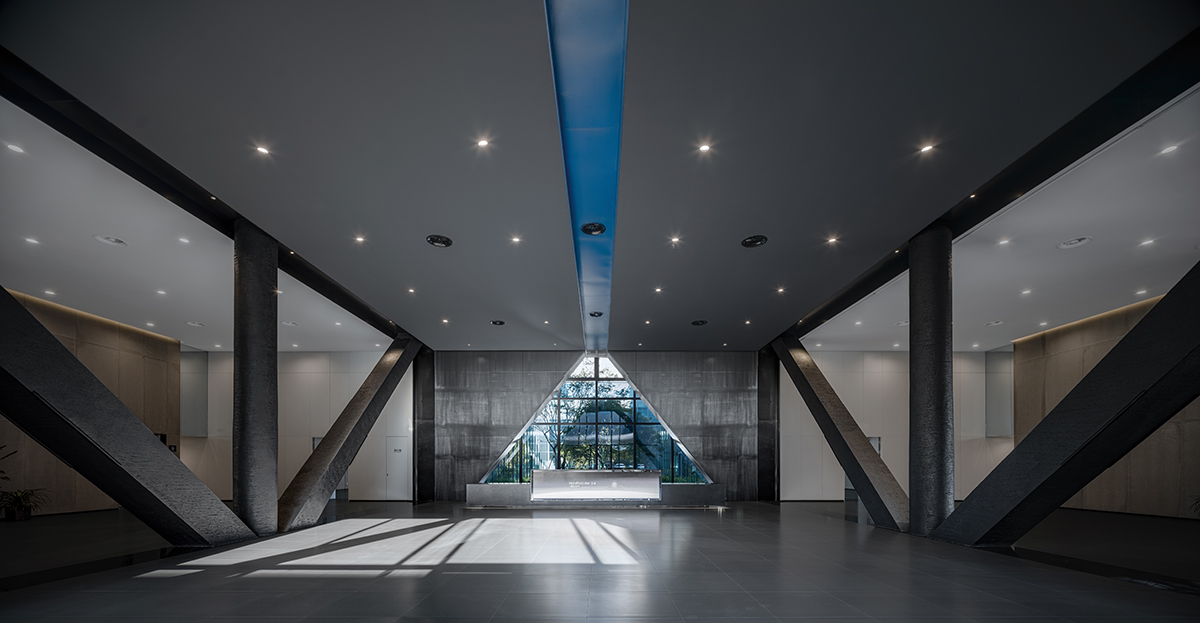
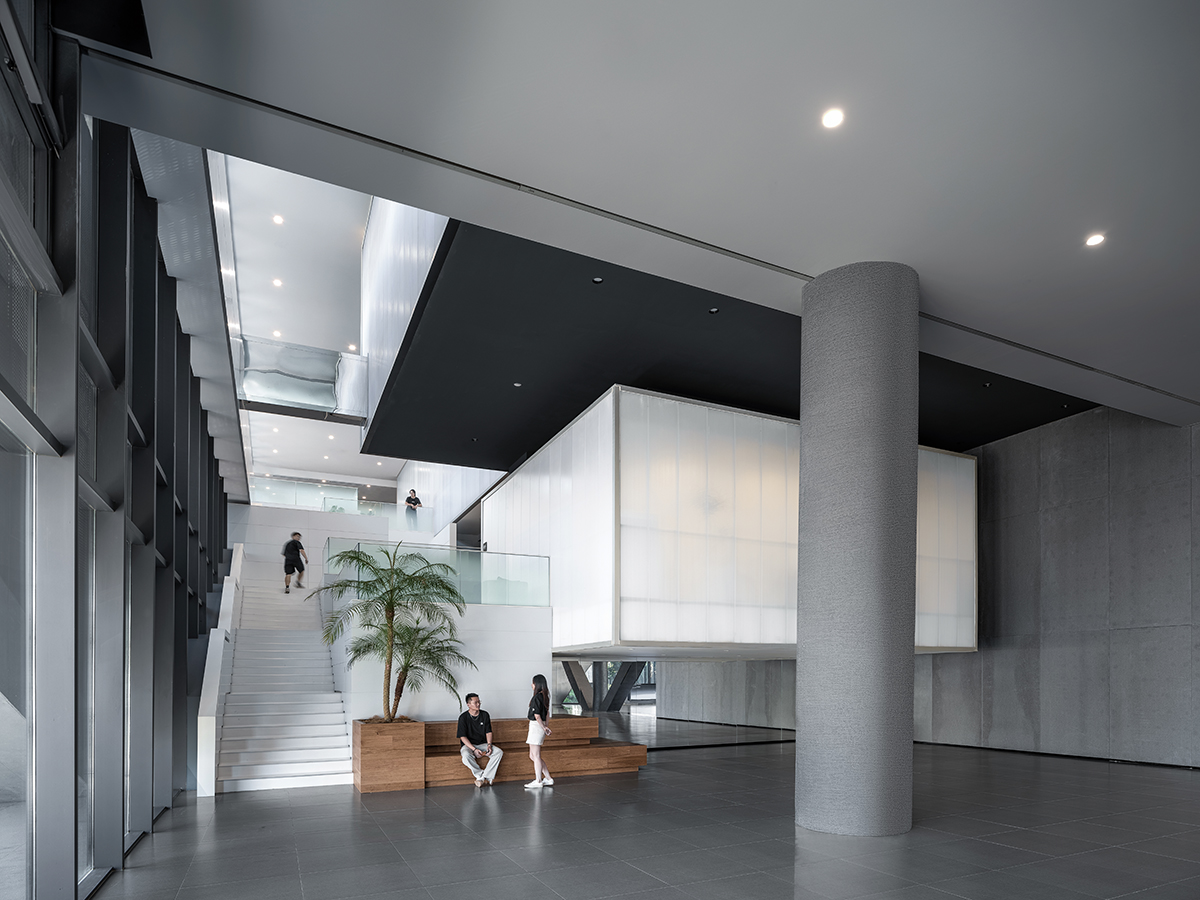
In the connecting space between the first floor and the second floor, DUTS design creates a warm space atmosphere with rustic wood color, presenting a natural sense with quality and a humanistic work experience for employees. DUTS design wanted to create a feeling of 'working in nature' for employees. The 360º garden view is made possible by the two-story fully transparent inner courtyard glass curtain wall, which creates a comfortable microclimate through cross ventilation and natural lighting. The design language of the office space is modern and concise, and the vibrant atrium landscape becomes the strongest highlight.
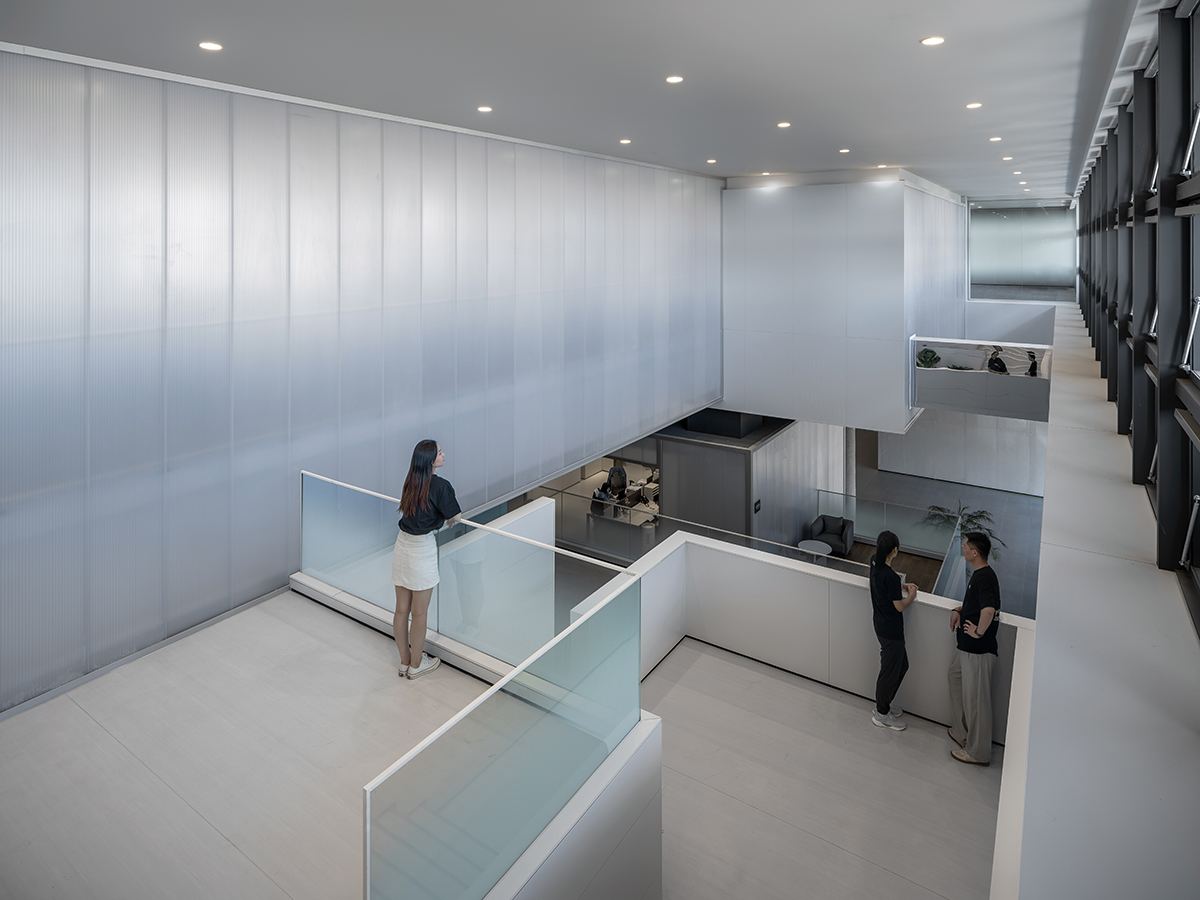
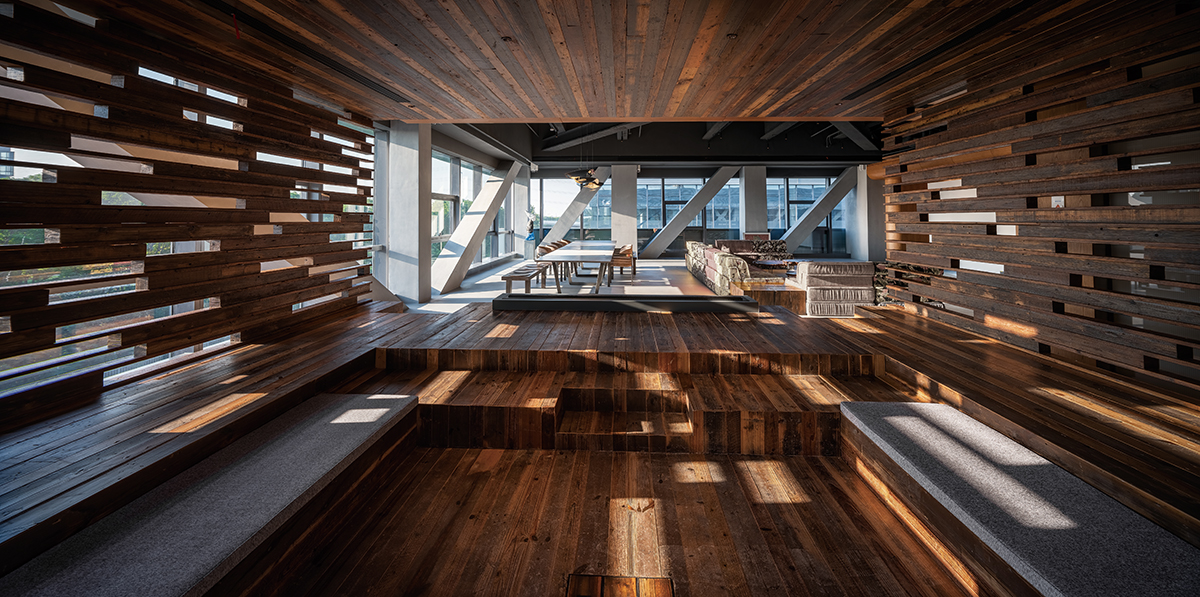
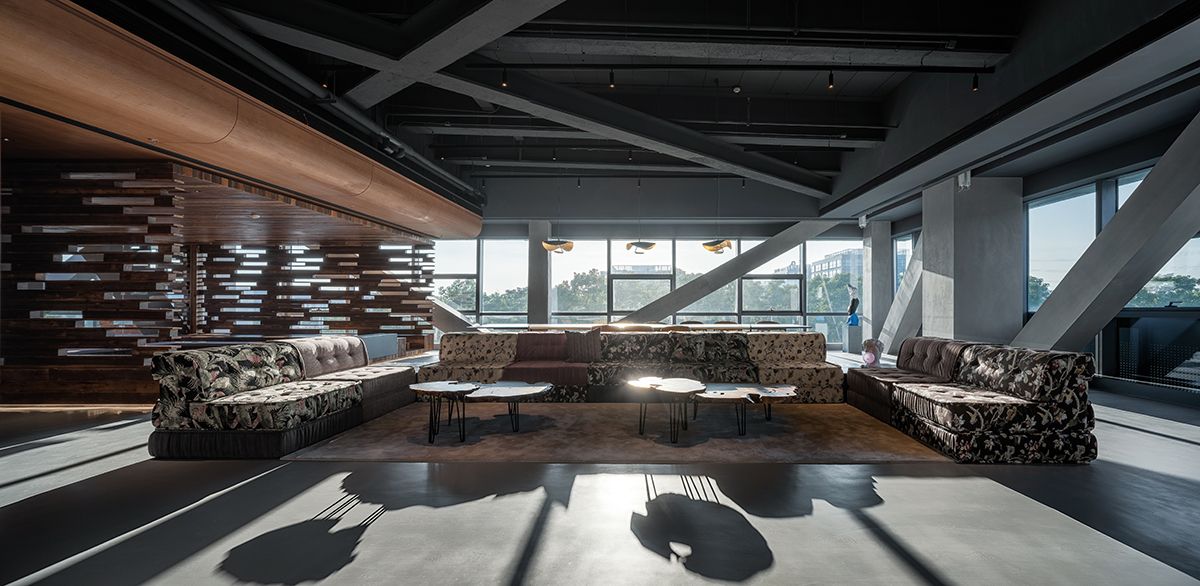
업무 중에도 휴식을 취하고, 자연을 느낄 수 있는 테크스톰의 본사는 현대 건축의 형태를 바탕으로 하지만 사람과 자연의 상호작용을 위한 디자인이 특징이다. 1층과 2층을 연결하는 공간에 우드 톤을 가미해 따뜻한 분위기를 연출함으로써 자연스러움과 휴머니즘을 표방하는 회사의 특색을 반영했다. 360도로 펼쳐진 정원을 조망하기 위해 2층은 투명한 유리커튼 월을 사용했으며, 교차 환기와 자연채광을 통해 편안한 분위기로 직원들이 자연 속에서 일하는 느낌을 부여했다. 사무 공간의 디자인 언어는 현대적이고, 간결하지만 넓게 펼쳐진 외부의 풍경이 공간의 하이라이트가 되어준다. 또한 또한 건물 곳곳에 설치한 커다란 거울이 실내 공간에 자연스러운 뷰 파인더를 형성해 자연광과 계절의 변화를 실내에서도 오롯이 느낄 수 있게 했다.
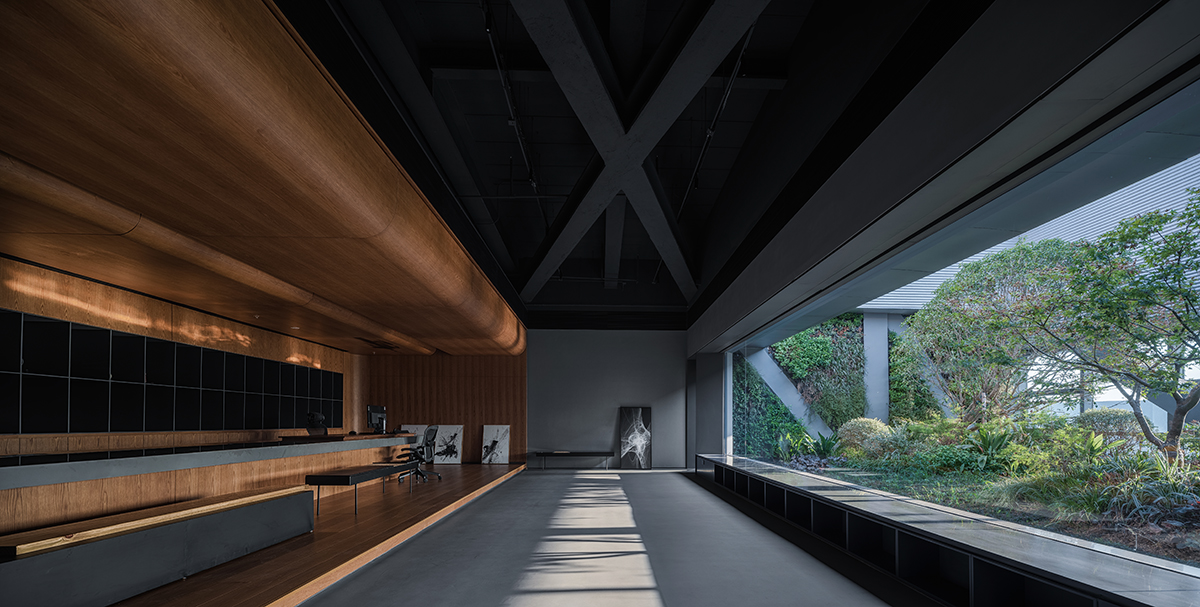
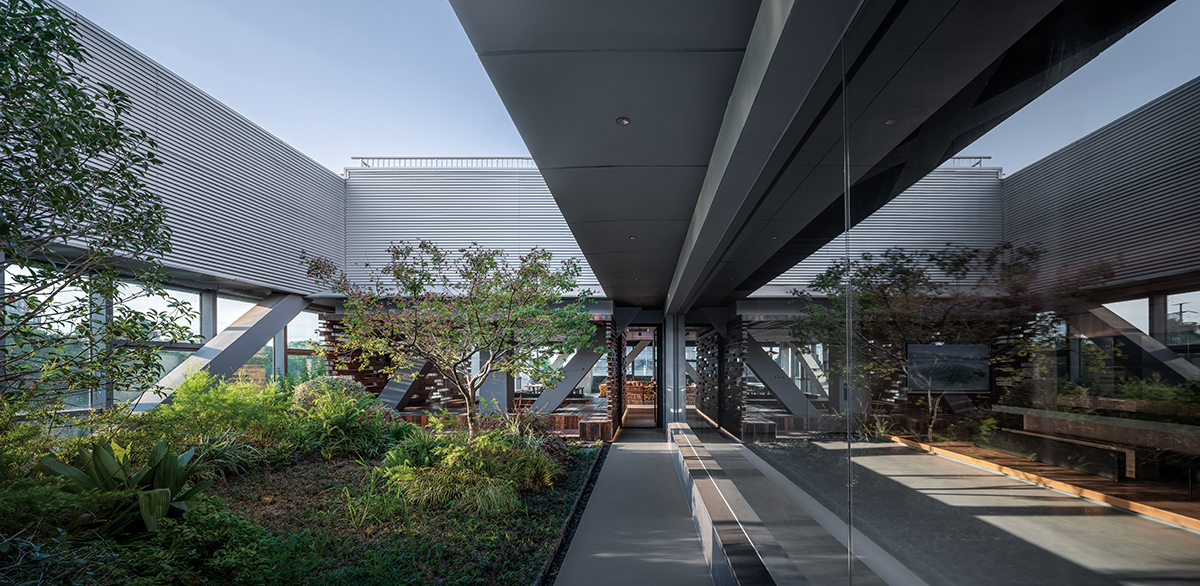
TECHSTORM HEADQUARTER INDUSTRIAL PARK
LOCATION. NO.308 PING DA ROAD, LING GANG,PUDONG NEW
DISTRICT, SHANGHAI, P.R. CHINA
CLIENT. TECHSTORM
AREA. 25,802 SQ.M.
DATE OF COMPLETION. JULY, 2022
ARCHITECT STUDIO. DUTS DESIGN
ARCHITECT IN CHARGE. LING ZHONG
ARCHITECTS TEAM. YINGQI HU, TAO WAN, FENG DONG,
XIAOFENG CHEN, QI WANG
INTERIORS TEAM. MICHAEL SHI, YING LIU, HUI ZHAO, BRUNO
RODRIGUEZ, TIANYANG GU, JIANGJIAN SU, WANDA WU
LANDSCAPE TEAM. XIAOHUI LIU, XIAOXUAN LIU. JIAYUE TAN
STRUCTURE CONSULTANT. XIANG FANG, MAOMING ZHANG,
YICHANG WEI, YINGHUI GU
PROJECT MANAGEMENT. WENJIE ZHANG, SHU ZOU
PHOTO. QINSHAN WU









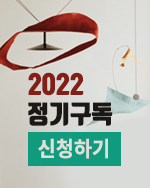

0개의 댓글
댓글 정렬